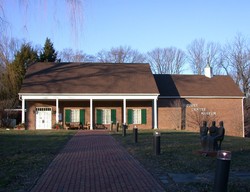Exhibitions
Inscribed Quilts of Rockland Exhibition
47th Annual Holiday Exhibition
Uniquely Rockland
45th Annual Holiday Exhibition
Inside Out: Women, Fashion & Suffrage
View More >
Collections
1832 Blauvelt House
General Information
Timetable
Walking Tour
Archives and Archaeology
Resources
Digital Collections
South of the Mountains Online
Searchable Postcards, Photos and Maps
General Collections
Description of Collections
Past Events
Meet the Curator! Quilt Exhibit Gallery Tour
2024 Annual Dinner
Bus Daytrip: Untermyer Park & Gardens
Quilt Lecture: Stitches in Time
Opening Reception: Quilt Exhibition
View More >
Podcasts
Crossroads of Rockland History: Place Names
Crossroads of Rockland History: Sparkill
Crossroads of Rockland History: Spring Exhibitions
Crossroads of Rockland History: Piermont HS
Crossroads of Rockland History: Lafayette Theater
View More >
Research
How To Research at the HSRC
Policies & Procedures
Resources
Historians
Helpful Links
Historic Preservation Resources
HSRC Video Index
Virtual History Tour: Town of Haverstraw
Rockland in the Revolutionary War
Significant Events In Rockland
This Week in Rockland: Newspaper Excerpts
Flashback Friday: Week of July 12
Flashback Friday: Week of July 19
Flashback Friday: Week of July 26
Flashback Friday: Week of July 5
Flashback Friday: Week of June 14
Flashback Friday: Week of June 21
Flashback Friday: Week of June 28
Flashback Friday: Week of June 7
Flashback Friday: Week of May 10
Flashback Friday: Week of May 17
Flashback Friday: Week of May 24
Flashback Friday: Week of May 31
Flashback Friday: Week of May 3
Flashback Friday: Week of April 26
Flashback Friday: Week of April 19
Flashback Friday: Week of April 12
Flashback Friday: Week of April 5
Flashback Friday: Week of February 23
Flashback Friday: Week of March 29
Flashback Friday: Week of March 15
Flashback Friday: Week of February 16
Flashback Friday: Week of February 9
Flashback Friday: Week of March 22
Flashback Friday: Week of January 5
Flashback Friday: Week of March 8
Flashback Friday: Week of November 10
Flashback Friday: Week of March 1
Flashback Friday: Week of February 2
Flashback Friday: Week of January 26
Flashback Friday: Week of December 29
Flashback Friday: Week of January 19
Flashback Friday: Week of November 3
Flashback Friday: Week of January 12
Flashback Friday: Week of December 22
Flashback Friday: Week of November 17
Flashback Friday: Week of October 27
Flashback Friday: Week of December 15
Flashback Friday: Week of December 8
Flashback Friday: Week of October 20
Flashback Friday: Week of October 13
Flashback Friday: Week of December 1
Flashback Friday: Week of November 24
Flashback Friday: Week of August 11
Flashback Friday: Week of August 25
Flashback Friday: Week of October 6
Flashback Friday: Week of September 29
Flashback Friday: Week of September 22
Flashback Friday: Week of September 15
Flashback Friday: Week of September 8
Flashback Friday: Week of August 18
Flashback Friday: Week of September 1
Flashback Friday: Week of July 28
Flashback Friday: Week of July 21
Flashback Friday: Week of August 4
Flashback Friday: Week of June 23
Flashback Friday: Week of July 14
Flashback Friday: Week of June 16
Flashback Friday: Week of July 7
Flashback Friday: Week of June 30
Flashback Friday: Week of June 2
Preservation
31st Historic Preservation Award Winners-2024
Preservation Award Winners, 1991-2023
30th Historic Preservation Award Winners-2023
29th Historic Preservation Award Winners-2019
28th Historic Preservation Award Winners-2018
View More >
Publications
A Catch of Grandmothers
Across Time's Fence
Adventures from the Past
Artist and the Unicorn
Bicentennial Gleanings from Rockland History
View More >
Membership
Business Memberships
Centurian
Blauvelt Fellow
President's Circle
Patron
Sustaining Patron
Benefactor
Personal Memberships
Individual
Family
Students/Seniors
Library
Centurian
Blauvelt Fellow
President's Circle
Museum Patron
Sustaining Patron
Benefactor
Welcome!
Your cart is empty
Login
